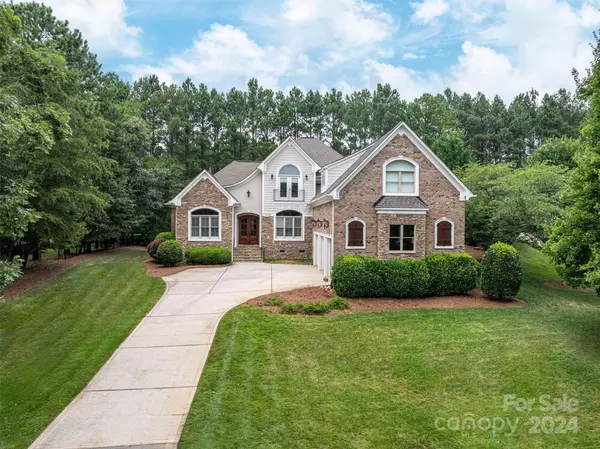
4 Beds
5 Baths
4,874 SqFt
4 Beds
5 Baths
4,874 SqFt
Key Details
Property Type Single Family Home
Sub Type Single Family Residence
Listing Status Active
Purchase Type For Sale
Square Footage 4,874 sqft
Price per Sqft $251
Subdivision Reflection Pointe
MLS Listing ID 4149329
Style Transitional
Bedrooms 4
Full Baths 4
Half Baths 1
Construction Status Completed
HOA Fees $1,225
HOA Y/N 1
Abv Grd Liv Area 4,874
Year Built 2006
Lot Size 0.500 Acres
Acres 0.5
Lot Dimensions 126x185x115x183
Property Description
Step into the great room with its coffered ceiling, seamlessly connecting to the kitchen & dining area, perfect for gatherings & everyday living. The oversized 3-car garage includes a convenient car lift.
Discover your own backyard oasis with a fireplace, pond & fountain, a coveted feature among homesites in the area. Nearby, a walking trail leads to the clubhouse & lighted tennis/pickleball courts, ensuring endless recreational opportunities. Located conveniently near Belmont & the airport, this property offers both luxury & practicality. HVAC's replaced 2019, 2020 and 2024. 722 SF finished space on 2nd floor added, interior walls, not structural.
Location
State NC
County Gaston
Zoning R1H
Body of Water Lake Wylie
Rooms
Main Level Bedrooms 2
Main Level Kitchen
Main Level Great Room
Main Level Primary Bedroom
Main Level Dining Room
Upper Level Bedroom(s)
Main Level Laundry
Main Level Bedroom(s)
Upper Level Bonus Room
Upper Level Bathroom-Full
Upper Level Media Room
Upper Level Bathroom-Full
Main Level Bathroom-Full
Upper Level Bedroom(s)
Main Level Office
Main Level Sunroom
Main Level Bathroom-Full
Main Level Bathroom-Half
Interior
Interior Features Attic Walk In, Cable Prewire, Open Floorplan, Pantry, Walk-In Closet(s), Walk-In Pantry
Heating Central, Heat Pump, Natural Gas
Cooling Ceiling Fan(s), Central Air, Heat Pump, Zoned
Flooring Carpet, Tile, Wood
Fireplaces Type Gas, Gas Log, Great Room, Outside, Porch
Fireplace true
Appliance Bar Fridge, Dishwasher, Electric Water Heater, Exhaust Hood, Gas Cooktop, Microwave, Refrigerator, Wall Oven, Washer/Dryer
Exterior
Exterior Feature In-Ground Irrigation
Garage Spaces 3.0
Fence Back Yard, Fenced
Community Features Clubhouse, Gated, Picnic Area, Playground, Pond, Putting Green, Recreation Area, RV/Boat Storage, Sport Court, Street Lights, Tennis Court(s), Walking Trails
Utilities Available Gas, Propane, Underground Utilities
View Water, Winter
Roof Type Shingle
Parking Type Garage Faces Side
Garage true
Building
Lot Description Level, Pond(s), Views
Dwelling Type Site Built
Foundation Crawl Space
Sewer Public Sewer
Water City
Architectural Style Transitional
Level or Stories Two
Structure Type Brick Full,Fiber Cement,Stone
New Construction false
Construction Status Completed
Schools
Elementary Schools Belmont Central
Middle Schools Belmont
High Schools South Point (Nc)
Others
HOA Name Property Matters Realty
Senior Community false
Restrictions Architectural Review,Livestock Restriction,Manufactured Home Not Allowed,Modular Not Allowed,Square Feet
Acceptable Financing Cash, Conventional
Listing Terms Cash, Conventional
Special Listing Condition None

"My job is to find and attract mastery-based agents to the office, protect the culture, and make sure everyone is happy! "






