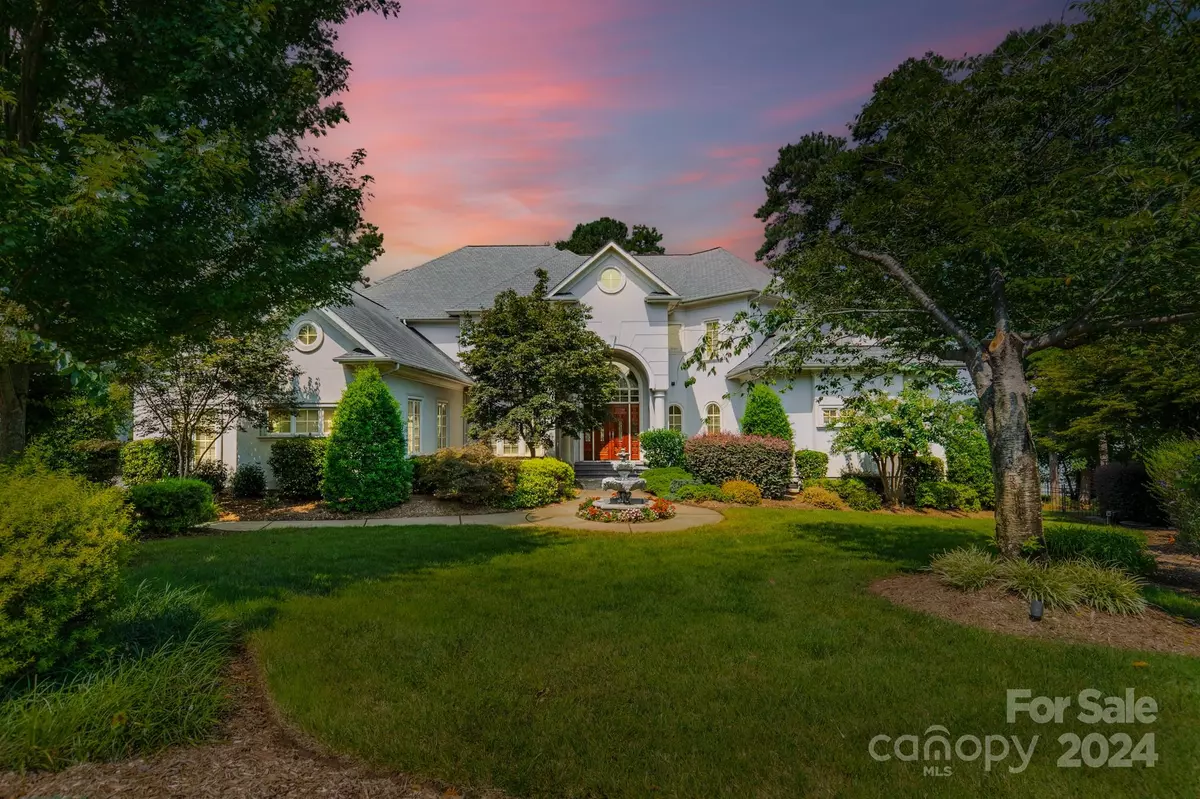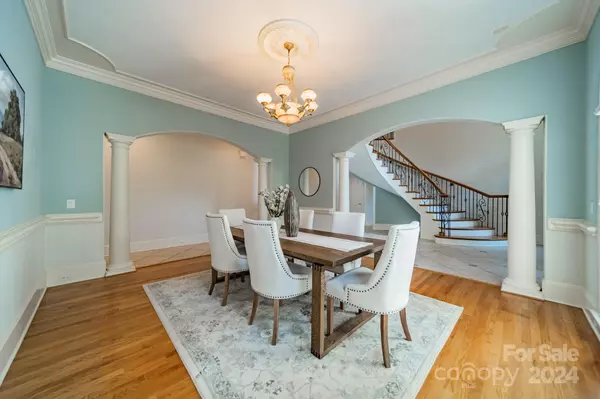4 Beds
7 Baths
5,934 SqFt
4 Beds
7 Baths
5,934 SqFt
Key Details
Property Type Single Family Home
Sub Type Single Family Residence
Listing Status Active Under Contract
Purchase Type For Sale
Square Footage 5,934 sqft
Price per Sqft $497
Subdivision The Harbour At The Pointe
MLS Listing ID 4190087
Style Traditional
Bedrooms 4
Full Baths 4
Half Baths 3
Construction Status Completed
HOA Fees $683
HOA Y/N 1
Abv Grd Liv Area 5,934
Year Built 2001
Lot Size 0.640 Acres
Acres 0.64
Property Description
Upstairs, a charming office with French doors, a media room with a wet bar, a workout room, and two bonus rooms await. A first-floor elevator provides access to the third-floor attic.
The outdoor space is perfect for relaxation, featuring a pool, jacuzzi, and covered dock with a boat lift. The beautifully landscaped lawn adds to the home's tranquil appeal. This property is more than a home; it's a lakeside retreat, offering the finest in waterfront living.
Location
State NC
County Iredell
Zoning R20
Body of Water Lake Norman
Rooms
Main Level Bedrooms 1
Main Level, 8' 8" X 11' 2" Laundry
Main Level, 21' 1" X 14' 5" Primary Bedroom
Main Level, 18' 0" X 17' 2" Living Room
Upper Level, 14' 1" X 16' 7" Office
Main Level, 19' 10" X 18' 7" Kitchen
Main Level, 15' 8" X 13' 2" Family Room
Main Level, 11' 11" X 18' 7" Dining Area
Upper Level Exercise Room
Upper Level Bonus Room
Upper Level, 19' 5" X 19' 2" Media Room
Interior
Interior Features Attic Walk In, Breakfast Bar, Built-in Features, Elevator, Garden Tub, Kitchen Island, Open Floorplan, Storage, Walk-In Closet(s), Walk-In Pantry, Wet Bar
Heating Central, Forced Air
Cooling Central Air, Electric
Flooring Carpet, Stone, Tile, Wood
Fireplaces Type Living Room, Primary Bedroom
Fireplace true
Appliance Bar Fridge, Dishwasher, Gas Cooktop, Refrigerator, Washer/Dryer
Exterior
Exterior Feature Elevator, Dock, In-Ground Irrigation
Garage Spaces 3.0
Fence Back Yard, Fenced
Community Features Clubhouse, Lake Access, Playground, Sidewalks, Sport Court, Street Lights, Tennis Court(s)
Utilities Available Electricity Connected, Fiber Optics, Gas, Underground Power Lines
Waterfront Description Boat Lift,Covered structure,Dock
View Long Range, Water, Year Round
Roof Type Shingle
Garage true
Building
Lot Description Cul-De-Sac, Private, Views, Waterfront
Dwelling Type Site Built
Foundation Crawl Space
Sewer Septic Installed
Water Community Well
Architectural Style Traditional
Level or Stories Two and a Half
Structure Type Hard Stucco
New Construction false
Construction Status Completed
Schools
Elementary Schools Woodland Heights
Middle Schools Woodland Heights
High Schools Lake Norman
Others
HOA Name Hawthorne Management
Senior Community false
Restrictions Architectural Review,Building,Subdivision
Acceptable Financing Cash, Conventional
Listing Terms Cash, Conventional
Special Listing Condition Estate
"My job is to find and attract mastery-based agents to the office, protect the culture, and make sure everyone is happy! "






