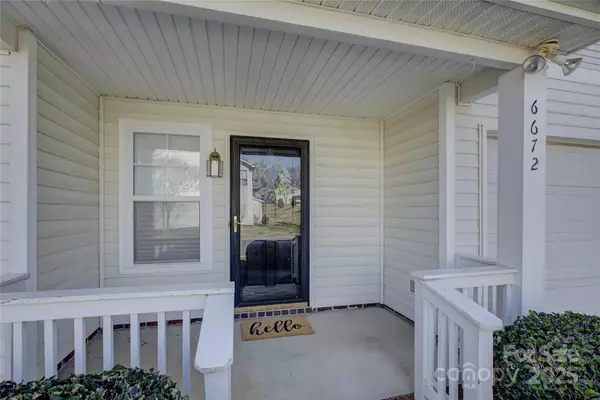2 Beds
3 Baths
1,325 SqFt
2 Beds
3 Baths
1,325 SqFt
OPEN HOUSE
Sun Mar 02, 2:00pm - 4:00pm
Key Details
Property Type Townhouse
Sub Type Townhouse
Listing Status Coming Soon
Purchase Type For Sale
Square Footage 1,325 sqft
Price per Sqft $271
Subdivision Carmel Heights
MLS Listing ID 4224314
Style Traditional
Bedrooms 2
Full Baths 2
Half Baths 1
HOA Fees $320/mo
HOA Y/N 1
Abv Grd Liv Area 1,325
Year Built 2000
Lot Size 1,742 Sqft
Acres 0.04
Property Sub-Type Townhouse
Property Description
Step into the inviting living space, with an open floor plan and dining area. Kitchen with breakfast bar, and stainless steel appliances. New refrigerator to remain.
Upstairs, both primary and secondary bedrooms with en-suite bathrooms. Laundry located upstairs with new washer and dryer.
Location is key, and this townhome does not disappoint. It is conveniently located near the scenic McAlpine Creek Greenway, perfect for outdoor enthusiasts who enjoy walking and biking. For shopping and dining options, you are just a short drive away from the vibrant Ballantyne and Carmel Road shopping areas, offering a variety of restaurants, boutiques, and entertainment venues. Walk to the Fresh Market around the corner, and Publix opening in March.
Location
State NC
County Mecklenburg
Zoning R-12
Rooms
Upper Level Laundry
Upper Level Primary Bedroom
Main Level Kitchen
Main Level Living Room
Upper Level Bedroom(s)
Main Level Dining Area
Interior
Interior Features Attic Stairs Pulldown
Heating Electric, Forced Air
Cooling Central Air
Flooring Vinyl
Fireplaces Type Living Room
Fireplace true
Appliance Dishwasher, Electric Oven, Electric Range, ENERGY STAR Qualified Refrigerator, Refrigerator, Washer/Dryer
Laundry In Hall, Upper Level
Exterior
Garage Spaces 1.0
Community Features Sidewalks, Street Lights
Utilities Available Cable Available
Roof Type Shingle
Street Surface Concrete,Paved
Garage true
Building
Dwelling Type Site Built
Foundation Slab
Sewer Public Sewer
Water City
Architectural Style Traditional
Level or Stories Two
Structure Type Vinyl
New Construction false
Schools
Elementary Schools Unspecified
Middle Schools Unspecified
High Schools Unspecified
Others
Pets Allowed Yes, Breed Restrictions
HOA Name Red Rock Management
Senior Community false
Restrictions Architectural Review
Acceptable Financing Cash, Conventional, FHA, VA Loan
Listing Terms Cash, Conventional, FHA, VA Loan
Special Listing Condition None
Virtual Tour https://www.tourfactory.com/idxr3191468
"My job is to find and attract mastery-based agents to the office, protect the culture, and make sure everyone is happy! "






