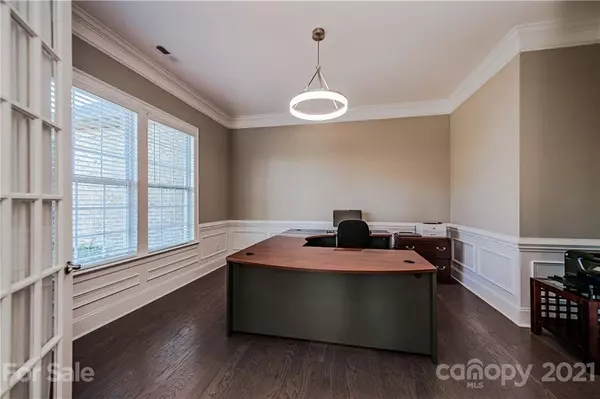$668,349
$649,000
3.0%For more information regarding the value of a property, please contact us for a free consultation.
4 Beds
4 Baths
4,285 SqFt
SOLD DATE : 03/08/2021
Key Details
Sold Price $668,349
Property Type Single Family Home
Sub Type Single Family Residence
Listing Status Sold
Purchase Type For Sale
Square Footage 4,285 sqft
Price per Sqft $155
Subdivision Cavaillon
MLS Listing ID 3703285
Sold Date 03/08/21
Bedrooms 4
Full Baths 3
Half Baths 1
HOA Fees $42
HOA Y/N 1
Year Built 2016
Lot Size 0.479 Acres
Acres 0.479
Lot Dimensions per tax records
Property Description
Welcome to this gorgeous home in the highly sought after community Cavaillon. As you enter from the covered porch you will find the office w/french doors & dining room w/butlers pantry. Gourmet kitchen w/island, gas cooktop, wall oven, granite countertops & opens to breakfast area w/great natural light. Great room w/custom built-ins & stone fireplace. Main level owners suite w/tray ceiling, bath w/large walk-in shower, soaking tub, dual vanities, water closet & an amazing custom designed walk-in closet. Laundry on main w/cabinetry. Iron balusters on the stairs leading to 2nd level. BR 2 is ensuite, BR 3/4 share full hall bath. 2nd level also includes open loft area, HUGE bonus room that makes the perfect movie watching room or school/playroom. Walk-in multi level attic storage off of the loft. Screened porch for relaxing w/view of the pond & large fenced backyard w/lush landscaping. 3 car garage. Close to all the amenities Waxhaw, Waverly and S. Charlotte has to offer. Welcome Home!
Location
State NC
County Union
Interior
Interior Features Attic Stairs Pulldown, Attic Walk In, Built Ins, Cable Available, Kitchen Island, Pantry, Walk-In Closet(s)
Heating Central, Forced Air, Multizone A/C, Zoned
Flooring Carpet, Hardwood, Tile
Fireplaces Type Great Room
Fireplace true
Appliance Ceiling Fan(s), Gas Cooktop, Dishwasher, Disposal, Microwave, Wall Oven
Exterior
Exterior Feature Fence, In-Ground Irrigation, Terrace
Community Features Pond, Walking Trails
Parking Type Garage - 3 Car, Garage Door Opener, Side Load Garage
Building
Lot Description Level, Pond(s), Water View
Building Description Brick Partial,Hardboard Siding, 2 Story
Foundation Slab
Builder Name CalAtlantic Homes
Sewer County Sewer
Water County Water
Structure Type Brick Partial,Hardboard Siding
New Construction false
Schools
Elementary Schools New Town
Middle Schools Cuthbertson
High Schools Cuthbertson
Others
HOA Name Kuester Mgt
Acceptable Financing Cash, Conventional
Listing Terms Cash, Conventional
Special Listing Condition None
Read Less Info
Want to know what your home might be worth? Contact us for a FREE valuation!

Our team is ready to help you sell your home for the highest possible price ASAP
© 2024 Listings courtesy of Canopy MLS as distributed by MLS GRID. All Rights Reserved.
Bought with Kranthi Aella • Red Bricks Realty LLC

"My job is to find and attract mastery-based agents to the office, protect the culture, and make sure everyone is happy! "






