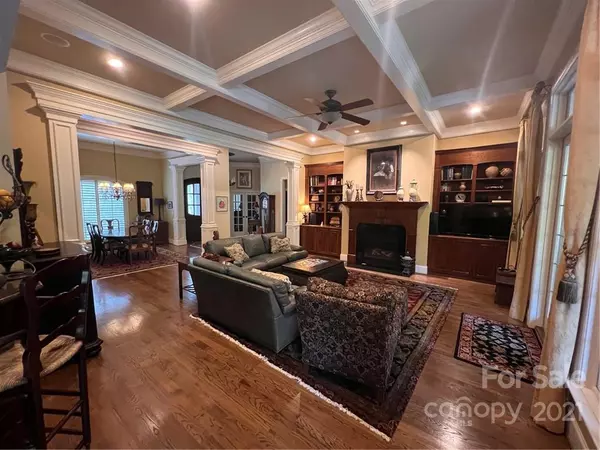$750,000
$750,000
For more information regarding the value of a property, please contact us for a free consultation.
4 Beds
5 Baths
4,528 SqFt
SOLD DATE : 12/30/2021
Key Details
Sold Price $750,000
Property Type Single Family Home
Sub Type Single Family Residence
Listing Status Sold
Purchase Type For Sale
Square Footage 4,528 sqft
Price per Sqft $165
Subdivision Stonegate
MLS Listing ID 3801582
Sold Date 12/30/21
Style Other
Bedrooms 4
Full Baths 4
Half Baths 1
HOA Fees $41/ann
HOA Y/N 1
Year Built 2004
Lot Size 1.284 Acres
Acres 1.284
Lot Dimensions 265x245
Property Description
Custom built Home in Gated Development with approx. 20 homes. professionally landscaped, 5 yard hydrants, Tennessee Broke natural stone exterior and brick, Maintenance free exterior. 50 year arch shingles, covered back porch, large outside fireplace patio and fire ring in back. large 1.3 ac lot. deep SS sink in Garage. circle drive. 66 acre wooded private residence in back yard provides privacy and beautiful views. mostly oak flooring thru out. very well maintained with inspection done by pro.
Ceramic tile kitchen, breakfast room and laundry room. Carpet and vinyl plank upstairs. large Master BR bath and walk in closets. large Cedar closet upstairs and lots of storage space. Huge Bonus room over 3 car garage wired for overhead projection and surround. Ethernet cat5 wired as well as wireless. Surround sound downstairs. Coffered ceilings in great room. custom cabinetry throughout.
Location
State NC
County Cleveland
Interior
Interior Features Attic Walk In, Basement Shop, Breakfast Bar, Cable Available, Garage Shop, Garden Tub, Open Floorplan, Pantry, Tray Ceiling, Vaulted Ceiling, Window Treatments
Heating Central, Heat Pump
Flooring Carpet
Fireplaces Type Vented, Great Room, Gas
Fireplace true
Appliance Cable Prewire, Ceiling Fan(s), CO Detector
Exterior
Exterior Feature Fence, Fire Pit, Gas Grill, In-Ground Irrigation, Outdoor Fireplace, Satellite Internet Available, Underground Power Lines, Wired Internet Available, Workshop
Community Features Gated, Street Lights
Roof Type Shingle,Fiberglass,Wood
Parking Type Garage - 3 Car, Parking Space - 4+
Building
Lot Description Orchard(s), Green Area, Level, Private, Wooded, Wooded
Building Description Brick Partial,Stone, Two Story/Basement
Foundation Basement, Basement Garage Door, Basement Inside Entrance, Basement Outside Entrance
Sewer Public Sewer
Water Public
Architectural Style Other
Structure Type Brick Partial,Stone
New Construction false
Schools
Elementary Schools Marion
Middle Schools Shelby
High Schools Shelby
Others
Restrictions Architectural Review,Building,Manufactured Home Not Allowed
Acceptable Financing Cash
Listing Terms Cash
Special Listing Condition None
Read Less Info
Want to know what your home might be worth? Contact us for a FREE valuation!

Our team is ready to help you sell your home for the highest possible price ASAP
© 2024 Listings courtesy of Canopy MLS as distributed by MLS GRID. All Rights Reserved.
Bought with Brett Wease • Jolly Realty Group LLC

"My job is to find and attract mastery-based agents to the office, protect the culture, and make sure everyone is happy! "






