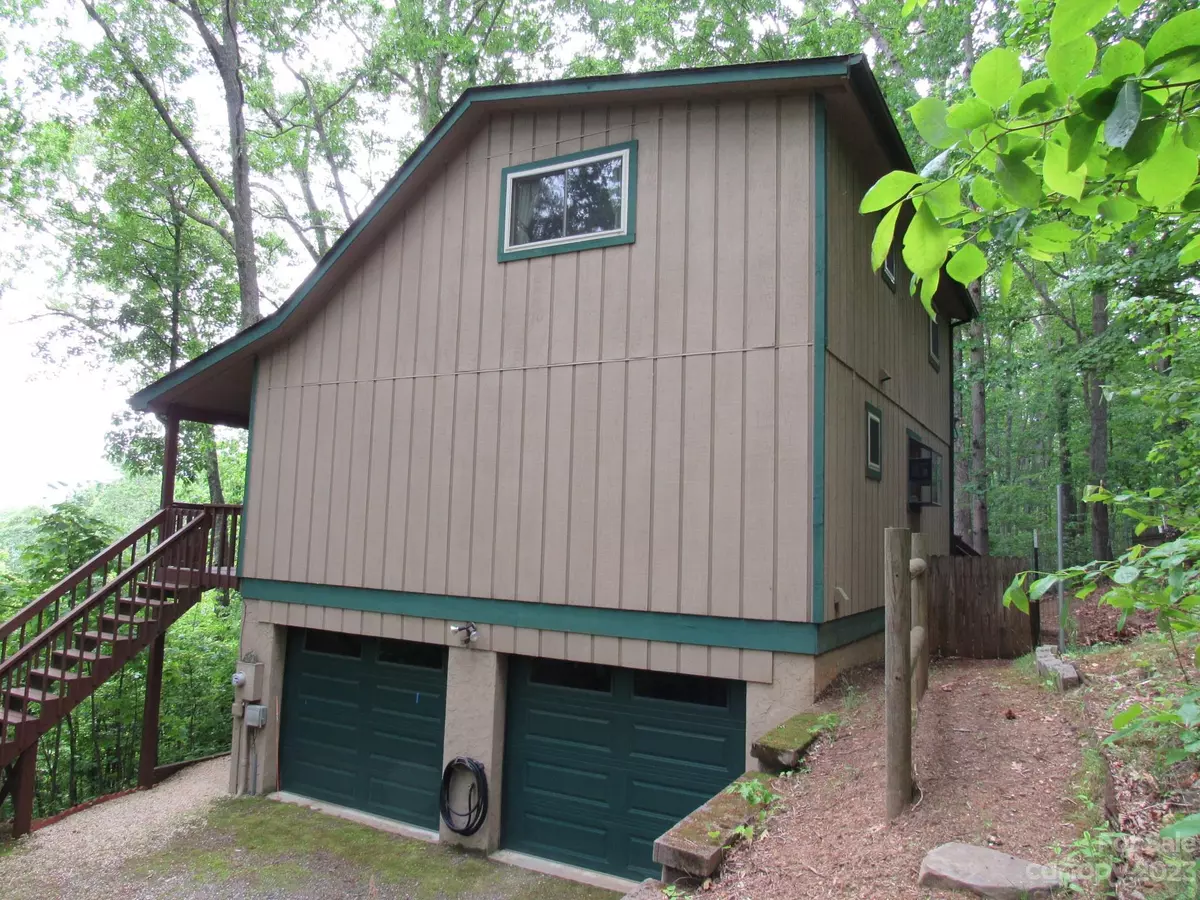$345,000
$324,000
6.5%For more information regarding the value of a property, please contact us for a free consultation.
2 Beds
2 Baths
1,089 SqFt
SOLD DATE : 07/07/2023
Key Details
Sold Price $345,000
Property Type Single Family Home
Sub Type Single Family Residence
Listing Status Sold
Purchase Type For Sale
Square Footage 1,089 sqft
Price per Sqft $316
Subdivision Highland Terrace
MLS Listing ID 4034839
Sold Date 07/07/23
Style Cabin, Contemporary
Bedrooms 2
Full Baths 2
HOA Fees $12/ann
HOA Y/N 1
Abv Grd Liv Area 1,089
Year Built 1994
Lot Size 1.770 Acres
Acres 1.77
Property Description
GREAT LOCATION! Mid-way between Waynesville, Asheville, & major roadways. Cozy & comfortable home. Living room is open to kitchen, has fireplace, & soaring ceilings up to upper level. Gently used & improved by current owners; used as vacation/seasonal home. Home is also suitable for year-round residence. Nestled in the woods in a private setting. "Window view" of mountains. Attached garage allows inside access to home. Open deck on side & covered front porch to enjoy your morning coffee while enjoying the tranquil setting. Basement offers unfinished area for flexible uses & interior garage. Pet friendly; outside fenced area. Property is fully covered with trees & native vegetation; low upkeep. Convenient, yet "off the beaten path." Access to I-40 only 1 traffic light to Exit 27. Only 30 minutes to downtown Asheville, 15 minutes to downtown Waynesville. Close to schools, HCC, shopping, & medical facilities. Good central location for those that commute to Buncombe or Jackson counties.
Location
State NC
County Haywood
Zoning R
Rooms
Basement Interior Entry, Storage Space, Unfinished, Walk-Out Access
Main Level Bedrooms 1
Interior
Interior Features Cathedral Ceiling(s), Kitchen Island, Open Floorplan, Split Bedroom
Heating Baseboard, Electric
Cooling Ceiling Fan(s)
Flooring Carpet, Laminate, Vinyl
Fireplaces Type Gas Log, Living Room
Appliance Electric Oven, Electric Range, Microwave, Refrigerator
Exterior
Garage Spaces 1.0
Fence Back Yard, Chain Link
Utilities Available Electricity Connected
View Mountain(s), Winter
Roof Type Composition
Parking Type Driveway, Attached Garage
Garage true
Building
Lot Description Wooded, Views, Wooded
Foundation Basement, Slab
Sewer Septic Installed
Water Shared Well
Architectural Style Cabin, Contemporary
Level or Stories Two
Structure Type Wood
New Construction false
Schools
Elementary Schools Clyde
Middle Schools Canton
High Schools Pisgah
Others
Senior Community false
Restrictions Subdivision
Acceptable Financing Cash, Conventional
Listing Terms Cash, Conventional
Special Listing Condition None
Read Less Info
Want to know what your home might be worth? Contact us for a FREE valuation!

Our team is ready to help you sell your home for the highest possible price ASAP
© 2024 Listings courtesy of Canopy MLS as distributed by MLS GRID. All Rights Reserved.
Bought with Heather Frank • RE/MAX Executive

"My job is to find and attract mastery-based agents to the office, protect the culture, and make sure everyone is happy! "






