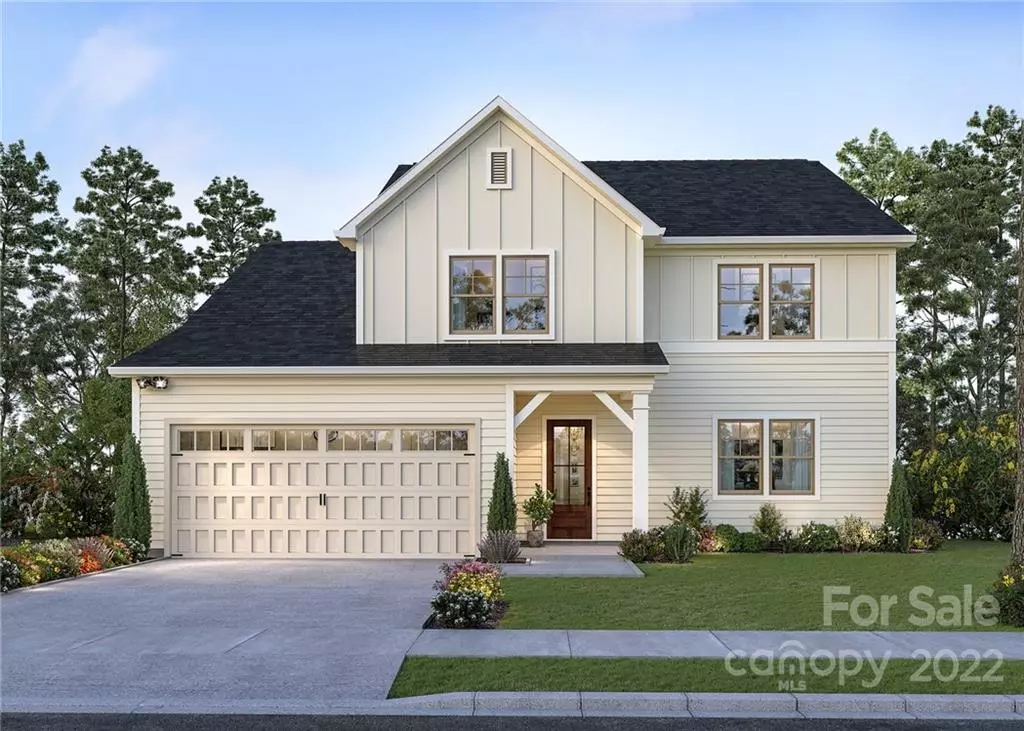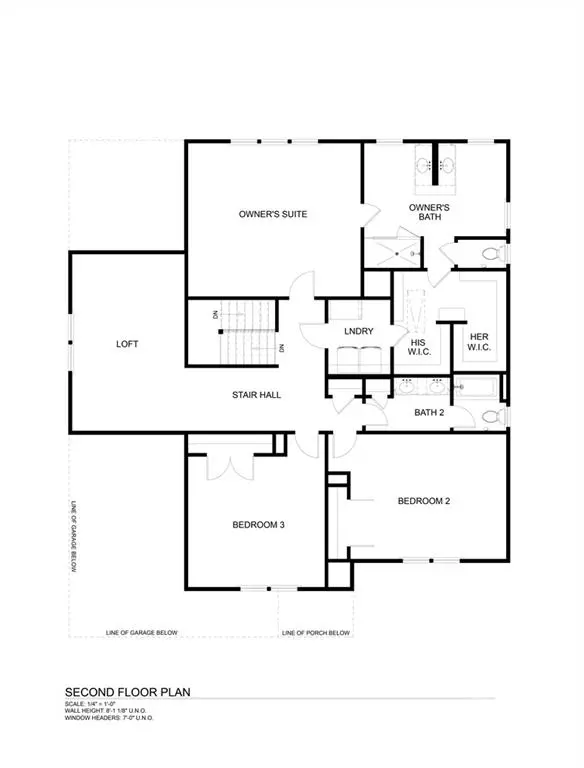$1,049,000
$1,049,000
For more information regarding the value of a property, please contact us for a free consultation.
3 Beds
3 Baths
3,454 SqFt
SOLD DATE : 08/18/2023
Key Details
Sold Price $1,049,000
Property Type Single Family Home
Sub Type Single Family Residence
Listing Status Sold
Purchase Type For Sale
Square Footage 3,454 sqft
Price per Sqft $303
Subdivision Providence Woods
MLS Listing ID 3818510
Sold Date 08/18/23
Bedrooms 3
Full Baths 2
Half Baths 1
Construction Status Under Construction
Abv Grd Liv Area 3,454
Year Built 2023
Lot Size 0.350 Acres
Acres 0.35
Property Description
This beautifully crafted Mockingbird plan will be move in ready this summer. Enter through thte front door into the foyer, past the formal dining room. The gourmet kitchen, includes SS wall oven, huge island, quartz counter tops, ivory color shaker style cabinets, farmhouse sink. Kitchen opens to a casual dining area & great room w/ gas fireplace. Rear office is located right off the great room. Main floor has 10'ft ceilings, Owners suite is located on the 2nd fl w/ his and her walk in closets, owners bath w/ beautiful spa like shower. Laundry on 2nd floor. Entry from garage has drop zone with bench seating, cubbies and bead board paneling. The oversized to two garage has tons of extra storage. This home is located in a very desirable area of South Charlotte in a neighborhood with beautiful mature trees all around. **Images are for illustrative purposes only. Floor plans represent approximate dimensions and are subject to change. Tax value is based on land only.
Location
State NC
County Mecklenburg
Zoning R3
Interior
Interior Features Drop Zone, Entrance Foyer, Kitchen Island, Pantry, Walk-In Closet(s)
Heating Zoned
Cooling Zoned
Flooring Carpet, Tile, Wood
Fireplaces Type Gas Log, Great Room
Fireplace true
Appliance Dishwasher, Exhaust Hood, Gas Cooktop, Gas Water Heater, Wall Oven
Exterior
Garage Spaces 2.0
Utilities Available Gas
Roof Type Shingle
Parking Type Attached Garage
Garage true
Building
Lot Description Wooded
Foundation Slab
Builder Name Nest Homes
Sewer Public Sewer
Water City
Level or Stories Two
Structure Type Fiber Cement
New Construction true
Construction Status Under Construction
Schools
Elementary Schools Sharon
Middle Schools Carmel
High Schools Myers Park
Others
Senior Community false
Special Listing Condition None
Read Less Info
Want to know what your home might be worth? Contact us for a FREE valuation!

Our team is ready to help you sell your home for the highest possible price ASAP
© 2024 Listings courtesy of Canopy MLS as distributed by MLS GRID. All Rights Reserved.
Bought with Kristen Dibble • Berkshire Hathaway HomeServices Carolinas Realty

"My job is to find and attract mastery-based agents to the office, protect the culture, and make sure everyone is happy! "



