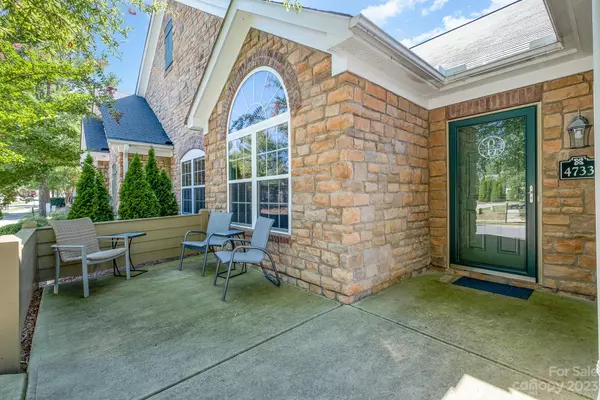$490,000
$475,000
3.2%For more information regarding the value of a property, please contact us for a free consultation.
3 Beds
3 Baths
2,317 SqFt
SOLD DATE : 10/10/2023
Key Details
Sold Price $490,000
Property Type Condo
Sub Type Condominium
Listing Status Sold
Purchase Type For Sale
Square Footage 2,317 sqft
Price per Sqft $211
Subdivision Ridge Road Villas
MLS Listing ID 4065489
Sold Date 10/10/23
Style Transitional
Bedrooms 3
Full Baths 3
HOA Fees $340/mo
HOA Y/N 1
Abv Grd Liv Area 2,317
Year Built 2013
Property Sub-Type Condominium
Property Description
Welcome to Ridge Road Villas! Step into a bright and open layout boasting 3 bedrooms and 3 full bathrooms accompanied by an airy sunroom and office/flex room with French doors. Not to mention, the vaulted ceilings and modern light fixtures throughout the home. Find the primary bedroom on the first floor with en suite bathroom and walk-in closet. The kitchen is tastefully updated featuring quartz countertops, designer tile backsplash, cabinet lighting and pullouts, stainless steel appliances, induction double oven range, large undermount workstation sink, mini wine fridge, and even a solar tube! There is plenty of storage with two pantries in the kitchen. Large laundry room with custom cabinets, utility sink, and huge storage closet. A two-car garage with epoxy flooring and hand-painted mural is conveniently attached. Located just a short walk to the community pool and clubhouse with a fitness center. Near shopping, restaurants, entertainment, and major highways. This home has it all!
Location
State NC
County Mecklenburg
Zoning MX-2
Rooms
Main Level Bedrooms 2
Interior
Interior Features Attic Walk In, Breakfast Bar, Built-in Features, Storage, Vaulted Ceiling(s), Walk-In Closet(s)
Heating Forced Air, Natural Gas
Cooling Central Air
Flooring Carpet, Tile, Wood
Fireplaces Type Gas, Gas Unvented, Living Room
Fireplace true
Appliance Convection Oven, Dishwasher, Disposal, Double Oven, Electric Range, Gas Water Heater, Induction Cooktop, Microwave, Plumbed For Ice Maker, Refrigerator, Self Cleaning Oven, Wine Refrigerator
Laundry Electric Dryer Hookup, Laundry Room, Main Level, Sink, Washer Hookup
Exterior
Exterior Feature Lawn Maintenance
Garage Spaces 2.0
Community Features Clubhouse, Fitness Center, Outdoor Pool, Sidewalks, Street Lights
Utilities Available Cable Available, Electricity Connected, Gas, Wired Internet Available
Roof Type Shingle
Street Surface Concrete
Porch Front Porch
Garage true
Building
Lot Description End Unit
Foundation Slab
Sewer Public Sewer
Water City
Architectural Style Transitional
Level or Stories One and One Half
Structure Type Fiber Cement, Stone
New Construction false
Schools
Elementary Schools Unspecified
Middle Schools Unspecified
High Schools Unspecified
Others
HOA Name Greenway Realty Management
Senior Community false
Acceptable Financing Cash, Conventional, VA Loan
Listing Terms Cash, Conventional, VA Loan
Special Listing Condition None
Read Less Info
Want to know what your home might be worth? Contact us for a FREE valuation!

Our team is ready to help you sell your home for the highest possible price ASAP
© 2025 Listings courtesy of Canopy MLS as distributed by MLS GRID. All Rights Reserved.
Bought with Brian Richards • Allen Tate Ballantyne
"My job is to find and attract mastery-based agents to the office, protect the culture, and make sure everyone is happy! "






