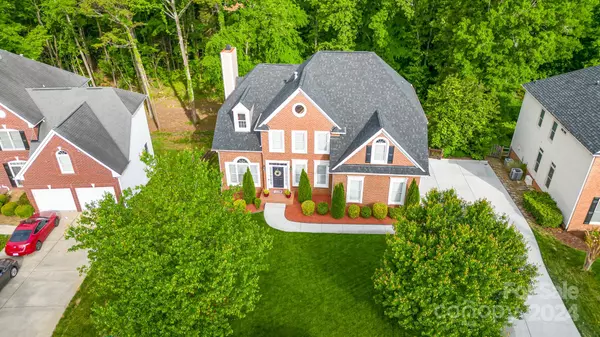$710,000
$699,000
1.6%For more information regarding the value of a property, please contact us for a free consultation.
6 Beds
4 Baths
3,934 SqFt
SOLD DATE : 06/10/2024
Key Details
Sold Price $710,000
Property Type Single Family Home
Sub Type Single Family Residence
Listing Status Sold
Purchase Type For Sale
Square Footage 3,934 sqft
Price per Sqft $180
Subdivision Lexington
MLS Listing ID 4134834
Sold Date 06/10/24
Bedrooms 6
Full Baths 3
Half Baths 1
HOA Fees $87/ann
HOA Y/N 1
Abv Grd Liv Area 2,752
Year Built 1999
Lot Size 0.310 Acres
Acres 0.31
Property Description
Well crafted two-story with a basement home in sought after Lexington community. This fully upgraded home showcases a luxurious master suite complete with walk in open shower, a his & her seperate sink with a marble style floors. The gourmet kitchen features all new white cabinets with a Quartz counter waterfall Island. Gleaming hardwood floors adorn the dining room, kitchen, and foyer, while elegant tray ceilings grace the dining room and master bedroom. A 2nd living quater in your fully finished basement ideal In Law suite or guest. Enjoy a private evening on spacious deck offering picturesque views of a lush wooded backyard retreat! Additional amenities include a dual HVAC system only 3 yrs old, side load garage, utility room gas water heater 1 yr old and. Don't miss this exceptional opportunity in a sought-after neighborhood! Conveniently located near Concord Mills, UNCC, and Northlake Mall. So many features to list, you don't want to miss this opportunity
Location
State NC
County Mecklenburg
Zoning R3
Rooms
Basement Finished
Main Level Bedrooms 1
Interior
Interior Features Breakfast Bar, Built-in Features, Kitchen Island, Open Floorplan, Walk-In Closet(s)
Heating Natural Gas
Cooling Ceiling Fan(s), Central Air
Flooring Tile, Wood
Fireplaces Type Gas, Living Room
Fireplace true
Appliance Dishwasher, Disposal, Exhaust Hood, Gas Cooktop, Gas Oven, Gas Water Heater
Exterior
Garage Spaces 2.0
Community Features Clubhouse, Outdoor Pool, Playground, Tennis Court(s)
Garage true
Building
Foundation Basement
Sewer Public Sewer
Water City
Level or Stories Two
Structure Type Brick Partial,Vinyl
New Construction false
Schools
Elementary Schools Mallard Creek
Middle Schools Ridge Road
High Schools Mallard Creek
Others
HOA Name CAMS
Senior Community false
Acceptable Financing Cash, Conventional, FHA, VA Loan
Listing Terms Cash, Conventional, FHA, VA Loan
Special Listing Condition None
Read Less Info
Want to know what your home might be worth? Contact us for a FREE valuation!

Our team is ready to help you sell your home for the highest possible price ASAP
© 2024 Listings courtesy of Canopy MLS as distributed by MLS GRID. All Rights Reserved.
Bought with Shelbie Keenan • DASH Carolina
"My job is to find and attract mastery-based agents to the office, protect the culture, and make sure everyone is happy! "






