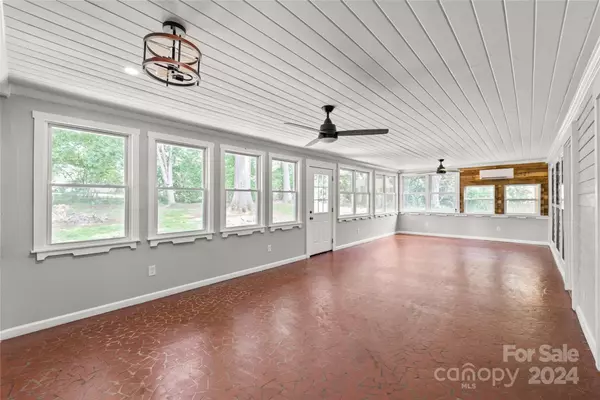$500,000
$500,000
For more information regarding the value of a property, please contact us for a free consultation.
5 Beds
3 Baths
3,569 SqFt
SOLD DATE : 07/31/2024
Key Details
Sold Price $500,000
Property Type Single Family Home
Sub Type Single Family Residence
Listing Status Sold
Purchase Type For Sale
Square Footage 3,569 sqft
Price per Sqft $140
Subdivision Wesley Park
MLS Listing ID 4132730
Sold Date 07/31/24
Style Ranch
Bedrooms 5
Full Baths 3
Construction Status Completed
Abv Grd Liv Area 3,569
Year Built 1961
Lot Size 0.850 Acres
Acres 0.85
Property Description
BREATHTAKING! NEWLY RENOVATED - SO SLEEK! Extensive remodel to amazing open concept floor plan. Gorgeous Pergo Timbercraft Waterproof flooring throughout. Full chef’s kitchen remodel with 60” refrigerator, 48 dual fuel stove, 48” Zline vent hood,beverage fridge, drawer microwave, soft close kitchen cabinets and natural stone countertops. Custom two-sided shiplap fireplace with wood mantles and electric fireplaces. Built-in executive bookshelf/desk with natural stone desktop. Full primary bathroom remodel with tile walk in shower and soaker tub. Full 2nd bath remodel with tile shower. Extensive upgrades to 3rd bathroom, including new double vanity with quartz top. Storm shelter in basement! New paint throughout interior of home, basement and garage. New custom lighting and door handles throughout home. Extensive electrical upgrades and plumbing upgrades. NEW: windows in sunroom, mini split unit in sunroom, outdoor security lights and garage door. REPLACED: Furnaces & AC compressor.
Location
State NC
County Gaston
Zoning R1
Rooms
Basement Unfinished, Other
Main Level Bedrooms 5
Interior
Interior Features Attic Stairs Fixed
Heating Forced Air, Natural Gas
Cooling Ceiling Fan(s), Central Air
Flooring Concrete, Other - See Remarks
Fireplaces Type Den, Living Room
Fireplace true
Appliance Dishwasher, Disposal, Electric Oven, Electric Range, Exhaust Fan, Gas Water Heater, Refrigerator
Exterior
Garage Spaces 2.0
Roof Type Shingle
Parking Type Attached Garage
Garage true
Building
Foundation Basement, Crawl Space
Sewer Public Sewer
Water City
Architectural Style Ranch
Level or Stories One
Structure Type Brick Full,Vinyl
New Construction false
Construction Status Completed
Schools
Elementary Schools Pleasant Ridge
Middle Schools Yorkchester
High Schools Hunter Huss
Others
Senior Community false
Restrictions No Representation
Acceptable Financing Cash, Conventional
Listing Terms Cash, Conventional
Special Listing Condition None
Read Less Info
Want to know what your home might be worth? Contact us for a FREE valuation!

Our team is ready to help you sell your home for the highest possible price ASAP
© 2024 Listings courtesy of Canopy MLS as distributed by MLS GRID. All Rights Reserved.
Bought with Irma Frockt • Southern Homes of the Carolinas, Inc

"My job is to find and attract mastery-based agents to the office, protect the culture, and make sure everyone is happy! "






