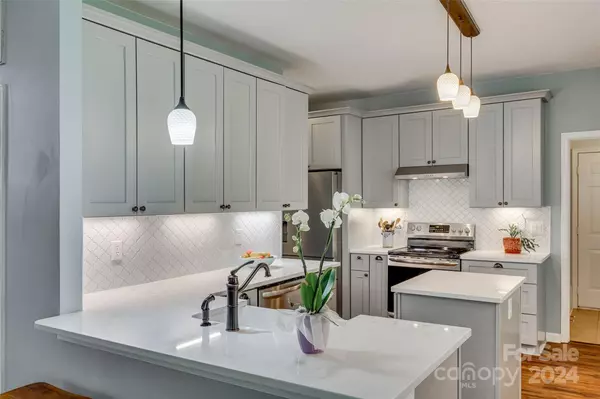$492,000
$485,000
1.4%For more information regarding the value of a property, please contact us for a free consultation.
4 Beds
3 Baths
2,667 SqFt
SOLD DATE : 07/31/2024
Key Details
Sold Price $492,000
Property Type Single Family Home
Sub Type Single Family Residence
Listing Status Sold
Purchase Type For Sale
Square Footage 2,667 sqft
Price per Sqft $184
Subdivision Sheffield Manor
MLS Listing ID 4141731
Sold Date 07/31/24
Bedrooms 4
Full Baths 2
Half Baths 1
HOA Fees $22
HOA Y/N 1
Abv Grd Liv Area 2,667
Year Built 1996
Lot Size 0.330 Acres
Acres 0.33
Lot Dimensions 46*137*166*189
Property Description
SELLERS ARE RVEIWING OFFERS 6/16 AT NOON. This 4-bed home features a fully updated kitchen with shaker cabinets, quartz countertops, Luxury Vinyl Plank floors and stainless-steel appliances. All bathrooms have been updated including a luxury tiled shower in the primary. The home offers ample living space with a downstairs flex room, formal dining room, eat-in kitchen and a large sunroom off of the living room. The spacious primary bedroom includes vaulted ceilings and an additional flex room perfect for an office, gym, or sitting area. The 4th bedroom is a large bed/bonus with vaulted ceilings. Great curb appeal w/ a fully sodded and landscaped front yard and a fenced backyard. Community pool, basketball, playground, tennis and clubhouse. Walking distance to the middle school and close to hotspots like Afton Village, Cabarrus Country Club, Frank Liske Park and the new Eli Lilly complex. This move in ready home offers the perfect blend of luxury and convenience
Location
State NC
County Cabarrus
Zoning RC
Interior
Interior Features Entrance Foyer, Pantry, Walk-In Closet(s)
Heating Forced Air
Cooling Central Air
Flooring Carpet, Tile, Vinyl
Fireplaces Type Gas, Living Room
Fireplace true
Appliance Dishwasher, Disposal, Electric Range
Exterior
Garage Spaces 2.0
Fence Back Yard, Fenced
Community Features Clubhouse, Game Court, Outdoor Pool, Playground, Tennis Court(s)
Utilities Available Gas
Roof Type Shingle
Parking Type Driveway, Attached Garage, Garage Faces Front
Garage true
Building
Lot Description Cul-De-Sac
Foundation Slab
Sewer Public Sewer
Water City
Level or Stories Two
Structure Type Vinyl
New Construction false
Schools
Elementary Schools Weddington Hills
Middle Schools Harold E Winkler
High Schools West Cabarrus
Others
HOA Name Kuester
Senior Community false
Restrictions No Representation
Acceptable Financing Cash, Conventional, FHA, VA Loan
Listing Terms Cash, Conventional, FHA, VA Loan
Special Listing Condition Relocation
Read Less Info
Want to know what your home might be worth? Contact us for a FREE valuation!

Our team is ready to help you sell your home for the highest possible price ASAP
© 2024 Listings courtesy of Canopy MLS as distributed by MLS GRID. All Rights Reserved.
Bought with Kathryn Lancaster • Dickens Mitchener & Associates Inc

"My job is to find and attract mastery-based agents to the office, protect the culture, and make sure everyone is happy! "






