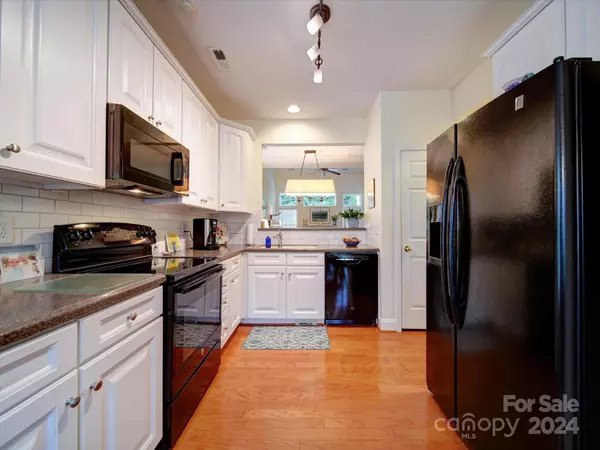$307,000
$314,000
2.2%For more information regarding the value of a property, please contact us for a free consultation.
3 Beds
3 Baths
1,887 SqFt
SOLD DATE : 09/06/2024
Key Details
Sold Price $307,000
Property Type Townhouse
Sub Type Townhouse
Listing Status Sold
Purchase Type For Sale
Square Footage 1,887 sqft
Price per Sqft $162
Subdivision Robinwood Village
MLS Listing ID 4148082
Sold Date 09/06/24
Bedrooms 3
Full Baths 2
Half Baths 1
Construction Status Completed
HOA Fees $199/mo
HOA Y/N 1
Abv Grd Liv Area 1,887
Year Built 2006
Lot Size 3,049 Sqft
Acres 0.07
Property Description
Exceptional Townhome Living in Gastonia's Finest!
This light-filled end unit townhome offers a luxurious living experience w/ modern upgrades. The main level features all hwd floors, fresh neutral paints, and upgraded carpet. Enjoy the elegance of new plantation shutters and blinds, and maximize your storage w/ the CA closet system in all closets. New light fixtures and bath fixtures add a contemporary touch throughout.
The kitchen shines w/ solid surface countertops, perfect for culinary adventures. The Primary BR is your private oasis w/ a shower & garden tub. A fireplace adds warmth and ambiance to the spacious living room, while the trey ceiling in the BR enhances the sense of space and luxury. Upstairs the sitting area offers a versatile space for reading or working from home.
Outside, the private backyard offers a serene retreat. Nestled in a prime location, you’re just minutes away from shopping, options, parks, & entertainment, making this the perfect place to call home.
Location
State NC
County Gaston
Zoning R2
Rooms
Main Level Bedrooms 1
Interior
Interior Features Attic Walk In, Entrance Foyer, Open Floorplan, Walk-In Closet(s)
Heating Central, Natural Gas
Cooling Ceiling Fan(s), Central Air
Flooring Carpet, Hardwood
Fireplaces Type Great Room
Fireplace true
Appliance Dishwasher, Disposal, Electric Oven, Plumbed For Ice Maker, Refrigerator
Exterior
Exterior Feature In-Ground Irrigation, Lawn Maintenance
Garage Spaces 1.0
Fence Back Yard
Community Features Walking Trails
Utilities Available Cable Available, Cable Connected, Electricity Connected, Gas, Underground Power Lines, Underground Utilities
Roof Type Shingle
Parking Type Attached Garage, Garage Faces Front
Garage true
Building
Lot Description End Unit
Foundation Slab
Builder Name Ryan Homes
Sewer Public Sewer
Water City
Level or Stories One and One Half
Structure Type Brick Partial,Vinyl
New Construction false
Construction Status Completed
Schools
Elementary Schools Unspecified
Middle Schools Unspecified
High Schools Unspecified
Others
HOA Name Property Matters
Senior Community false
Acceptable Financing Cash, Conventional, FHA
Listing Terms Cash, Conventional, FHA
Special Listing Condition None
Read Less Info
Want to know what your home might be worth? Contact us for a FREE valuation!

Our team is ready to help you sell your home for the highest possible price ASAP
© 2024 Listings courtesy of Canopy MLS as distributed by MLS GRID. All Rights Reserved.
Bought with Stefanie Hill • Hill Real Estate Group

"My job is to find and attract mastery-based agents to the office, protect the culture, and make sure everyone is happy! "






