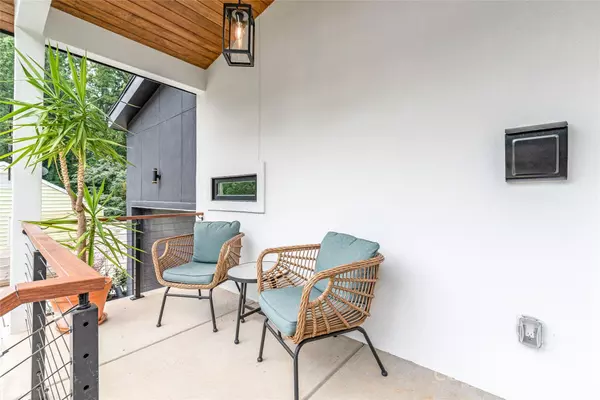$820,000
$815,000
0.6%For more information regarding the value of a property, please contact us for a free consultation.
3 Beds
3 Baths
2,504 SqFt
SOLD DATE : 09/18/2024
Key Details
Sold Price $820,000
Property Type Single Family Home
Sub Type Single Family Residence
Listing Status Sold
Purchase Type For Sale
Square Footage 2,504 sqft
Price per Sqft $327
Subdivision Scotland Hills
MLS Listing ID 4171797
Sold Date 09/18/24
Style Contemporary,Modern
Bedrooms 3
Full Baths 3
Abv Grd Liv Area 2,504
Year Built 2022
Lot Size 0.260 Acres
Acres 0.26
Property Description
Entertainer's DREAM Home! Check out this sophisticated and feature loaded two-story custom build in Revolution Park. Each living space exuberates modern details and crisp lines with intentional window design to bring the natural beauty of nature inside the home. Your cookbooks will spring to life in this gourmet kitchen - complete with a 36” gas cooktop and JennAir appliance package. Brilliantly crafted combination of drawers, doors, and pull out extensions for practical storage and easy use. The wet bar has a reverse osmosis filtered water tap for your purest coffee ambitions. A built in ice-maker with matching cabinet panel and beverage cooler to create classy concoctions. Refresh in the oversized owner's suite with spa quality bath and curbless shower. Huge step-in storage room upstairs. Hard to find outdoor living and landscape - superior to new construction! And even harder to find large and flat lot with a sense of privacy when also only minutes from the center city.
Location
State NC
County Mecklenburg
Zoning R-100SFR
Rooms
Main Level Bedrooms 1
Interior
Interior Features Attic Stairs Pulldown, Attic Walk In, Breakfast Bar, Built-in Features, Kitchen Island, Open Floorplan, Walk-In Closet(s), Wet Bar
Heating Forced Air, Natural Gas
Cooling Central Air, Zoned
Flooring Tile, Vinyl
Fireplaces Type Gas Log, Living Room
Fireplace true
Appliance Bar Fridge, Dishwasher, Disposal, Exhaust Hood, Filtration System, Gas Cooktop, Ice Maker, Microwave, Refrigerator, Tankless Water Heater, Wall Oven, Washer/Dryer, Other
Exterior
Garage Spaces 1.0
Fence Fenced, Privacy, Wood
Community Features Recreation Area, Sidewalks, Street Lights
Utilities Available Electricity Connected, Gas, Underground Power Lines
Roof Type Shingle
Garage true
Building
Lot Description Cleared, Level, Private
Foundation Crawl Space
Sewer Public Sewer
Water City
Architectural Style Contemporary, Modern
Level or Stories Two
Structure Type Hard Stucco
New Construction false
Schools
Elementary Schools Charles H. Parker Academic Center
Middle Schools Sedgefield
High Schools Harding University
Others
Senior Community false
Restrictions No Representation
Acceptable Financing Cash, Conventional
Listing Terms Cash, Conventional
Special Listing Condition None
Read Less Info
Want to know what your home might be worth? Contact us for a FREE valuation!

Our team is ready to help you sell your home for the highest possible price ASAP
© 2024 Listings courtesy of Canopy MLS as distributed by MLS GRID. All Rights Reserved.
Bought with Nelly Cuevas • Nestlewood Realty, LLC
"My job is to find and attract mastery-based agents to the office, protect the culture, and make sure everyone is happy! "






