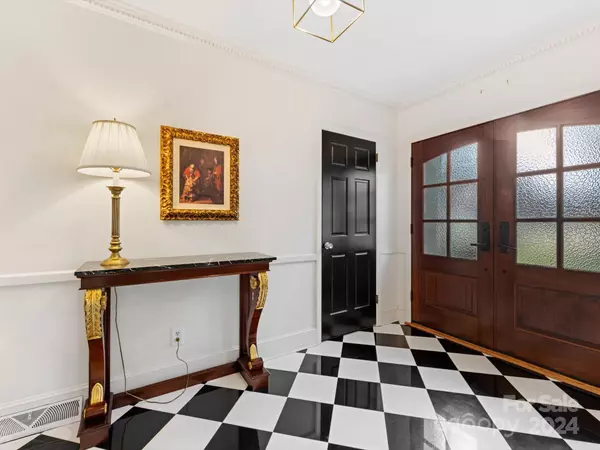$1,395,000
$1,395,000
For more information regarding the value of a property, please contact us for a free consultation.
3 Beds
3 Baths
2,712 SqFt
SOLD DATE : 11/27/2024
Key Details
Sold Price $1,395,000
Property Type Single Family Home
Sub Type Single Family Residence
Listing Status Sold
Purchase Type For Sale
Square Footage 2,712 sqft
Price per Sqft $514
Subdivision Foxcroft
MLS Listing ID 4195645
Sold Date 11/27/24
Style Ranch
Bedrooms 3
Full Baths 2
Half Baths 1
Abv Grd Liv Area 2,712
Year Built 1964
Lot Size 0.680 Acres
Acres 0.68
Lot Dimensions 152x214x152x35x182
Property Description
Welcome to your stately brick ranch on a large level lot in Foxcroft. Step through the custom mahogany front doors into the light filled foyer into a traditional split floor plan with living and dining rooms in the first half of the floor plan while the family room with built ins, wet bar and a gas log brick fireplace opens to the sunroom on the other side. Kitchen boasts white cabinets, tile backsplash, granite counter tops, SS appliances, and built in refrigerator flanked by a half bath off the side entry. 2 large secondary bedrooms down the hall share a large hall bath and at the end you’ll find a large primary suite with 2 walk-in closets, marble counters, separate shower and a Jacuzzi tub. A large paver patio on this expansive lot with 9 zone irrigation completes this home thats perfect for entertaining. Don't miss the recently enclosed 2 car garage with additional storage closets. Community amenities w/membership include pool, tennis, playground, and miles of walking trails!
Location
State NC
County Mecklenburg
Zoning N1-A
Rooms
Main Level Bedrooms 3
Interior
Interior Features Attic Stairs Pulldown, Built-in Features, Entrance Foyer, Garden Tub, Storage, Walk-In Closet(s)
Heating Central, Forced Air, Natural Gas
Cooling Central Air, Electric
Flooring Wood
Fireplaces Type Family Room, Wood Burning
Fireplace true
Appliance Dishwasher, Disposal, Dryer, Electric Oven, Electric Range, Electric Water Heater, Exhaust Hood, Gas Cooktop, Plumbed For Ice Maker, Refrigerator with Ice Maker, Self Cleaning Oven, Washer/Dryer
Exterior
Garage Spaces 2.0
Community Features Sidewalks, Street Lights, Walking Trails
Utilities Available Gas, Wired Internet Available
Roof Type Shingle
Garage true
Building
Lot Description Level, Wooded
Foundation Crawl Space
Sewer Public Sewer
Water City
Architectural Style Ranch
Level or Stories One
Structure Type Brick Full
New Construction false
Schools
Elementary Schools Sharon
Middle Schools Alexander Graham
High Schools Myers Park
Others
Senior Community false
Acceptable Financing Cash, Construction Perm Loan, Conventional, VA Loan
Listing Terms Cash, Construction Perm Loan, Conventional, VA Loan
Special Listing Condition None
Read Less Info
Want to know what your home might be worth? Contact us for a FREE valuation!

Our team is ready to help you sell your home for the highest possible price ASAP
© 2024 Listings courtesy of Canopy MLS as distributed by MLS GRID. All Rights Reserved.
Bought with Mary Helen Tomlinson Davis • Helen Adams Realty

"My job is to find and attract mastery-based agents to the office, protect the culture, and make sure everyone is happy! "






