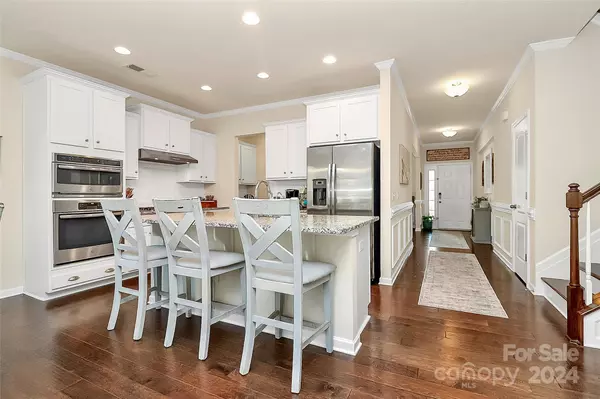$650,000
$650,000
For more information regarding the value of a property, please contact us for a free consultation.
4 Beds
3 Baths
2,830 SqFt
SOLD DATE : 01/13/2025
Key Details
Sold Price $650,000
Property Type Single Family Home
Sub Type Single Family Residence
Listing Status Sold
Purchase Type For Sale
Square Footage 2,830 sqft
Price per Sqft $229
Subdivision Kimbrell Crossing
MLS Listing ID 4199779
Sold Date 01/13/25
Bedrooms 4
Full Baths 3
HOA Fees $78/ann
HOA Y/N 1
Abv Grd Liv Area 2,830
Year Built 2019
Lot Size 0.360 Acres
Acres 0.36
Property Description
Welcome to this meticulously maintained home on a quiet cul-de-sac in a gated community. This stunning home sits on a generous 0.36-acre lot w/a private retreat for a backyard. Step inside & discover the spacious, open floor plan featuring hardwoods throughout main level, stairs, hallway, & loft. Gourmet kitchen boasts stainless steel appliances, gas cooktop, wall oven, & granite counters. Main floor includes a versatile guest bedroom or office w/attached full bath. Upstairs showcases a luxurious primary suite complete w/deep soaking tub, tiled shower, dual vanities, & custom closets. 2 additional bedrooms share a beautifully appointed hall bath w/dual vanity. Fabulous backyard features decorative landscaping, wood-burning fire pit, an extensive paved patio & 5ft aluminum fence. Rachio smart irrigation system for easy maintenance & whole-house water filtration keeps water fresh & clean. Enjoy the peace & privacy of cul-de-sac living in a vibrant gated community. Schedule today!
Location
State SC
County York
Zoning RES
Rooms
Main Level Bedrooms 1
Interior
Interior Features Attic Stairs Pulldown
Heating Central, ENERGY STAR Qualified Equipment, Fresh Air Ventilation, Natural Gas
Cooling Central Air, Zoned
Flooring Carpet, Tile, Wood
Fireplaces Type Great Room
Fireplace true
Appliance Dishwasher, Disposal, Exhaust Hood, Filtration System, Gas Cooktop, Gas Water Heater, Microwave, Self Cleaning Oven, Tankless Water Heater, Wall Oven
Exterior
Exterior Feature In-Ground Irrigation
Garage Spaces 2.0
Fence Back Yard, Fenced
Community Features Gated
Utilities Available Gas
Roof Type Composition
Garage true
Building
Lot Description Cul-De-Sac
Foundation Slab
Sewer Public Sewer
Water City
Level or Stories Two
Structure Type Hardboard Siding
New Construction false
Schools
Elementary Schools Fort Mill
Middle Schools Fort Mill
High Schools Catawba Ridge
Others
HOA Name Cusick
Senior Community false
Acceptable Financing Cash, Conventional, FHA, VA Loan
Listing Terms Cash, Conventional, FHA, VA Loan
Special Listing Condition None
Read Less Info
Want to know what your home might be worth? Contact us for a FREE valuation!

Our team is ready to help you sell your home for the highest possible price ASAP
© 2025 Listings courtesy of Canopy MLS as distributed by MLS GRID. All Rights Reserved.
Bought with Holly Achenberg • Helen Adams Realty
"My job is to find and attract mastery-based agents to the office, protect the culture, and make sure everyone is happy! "






